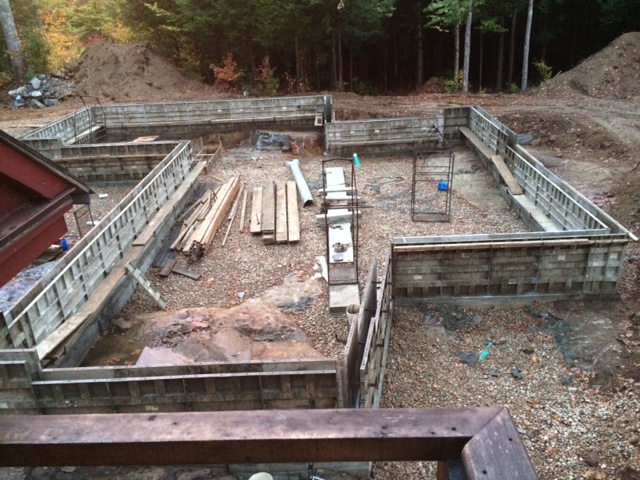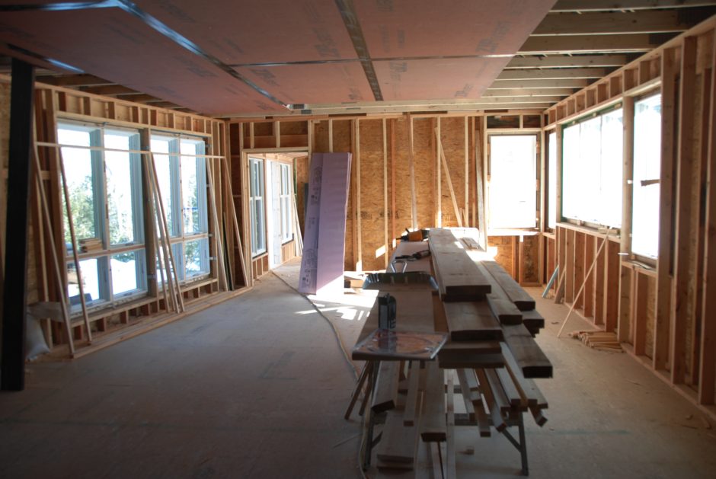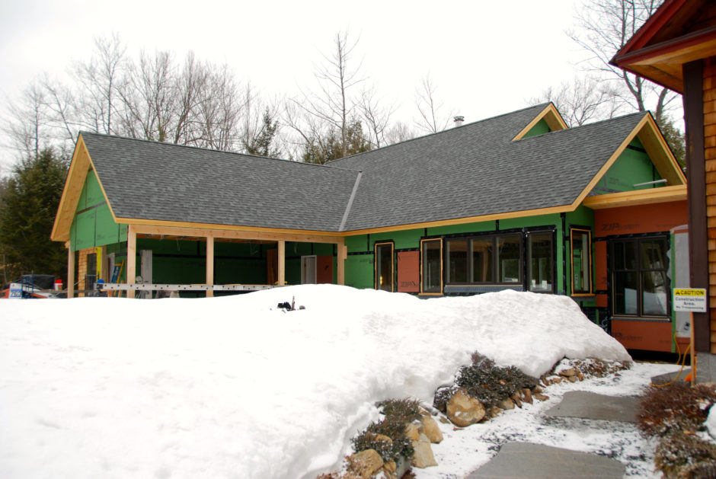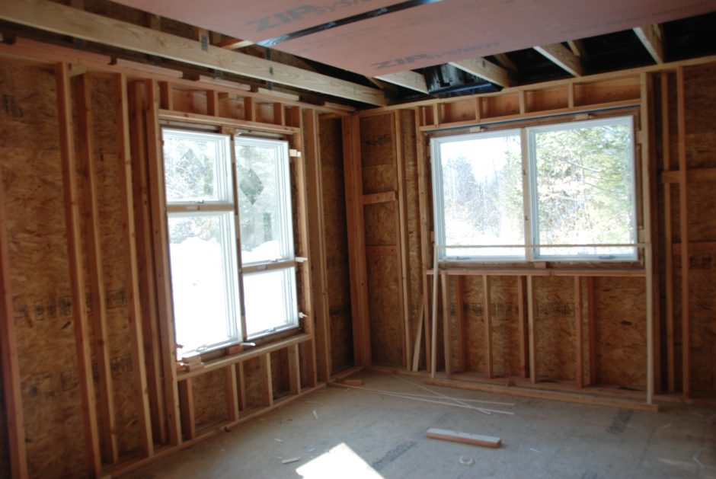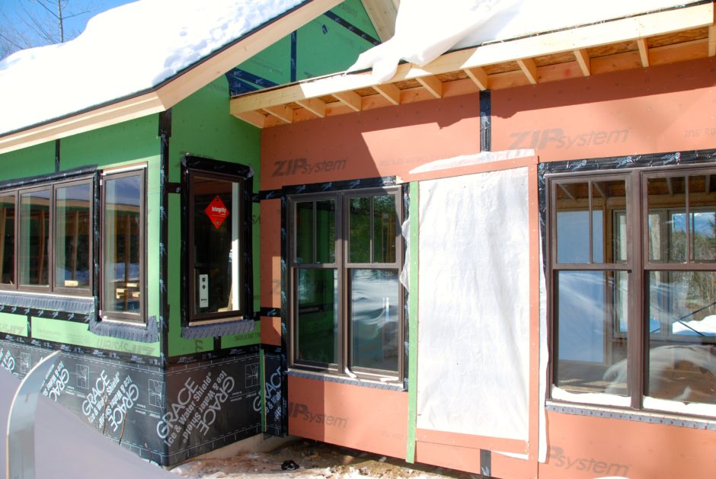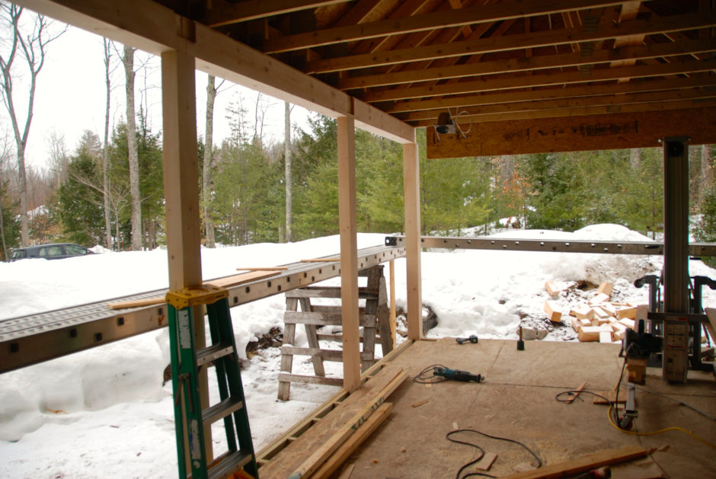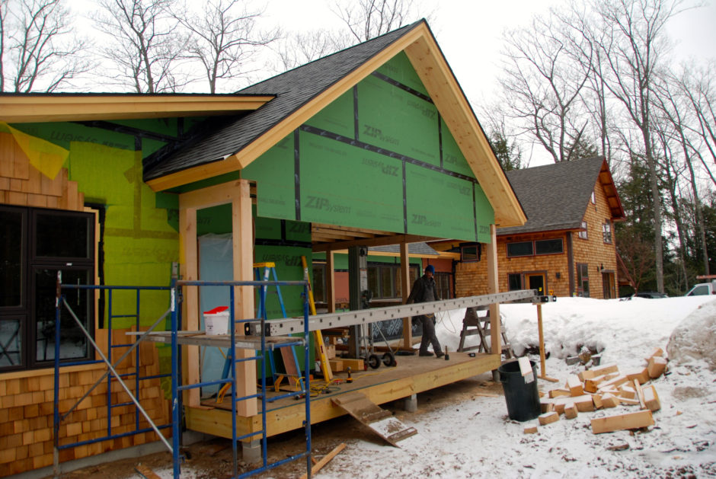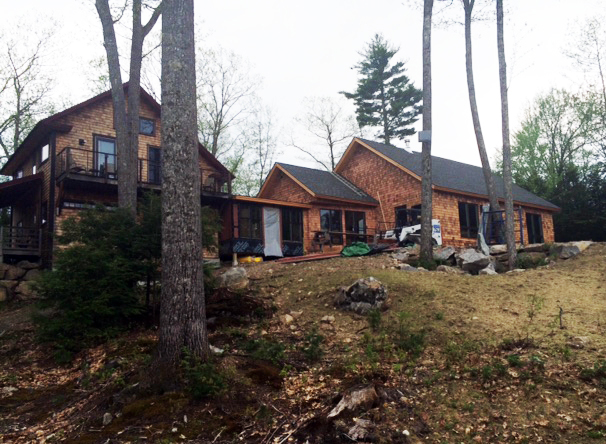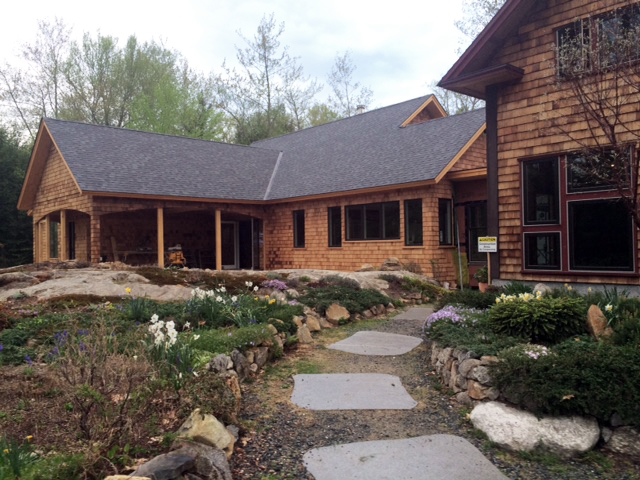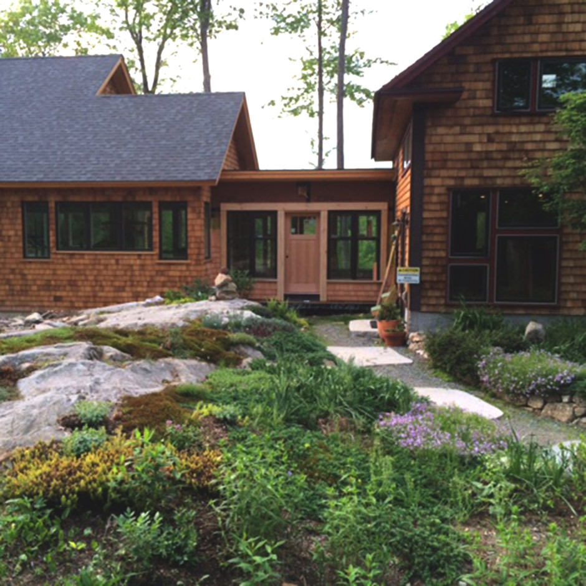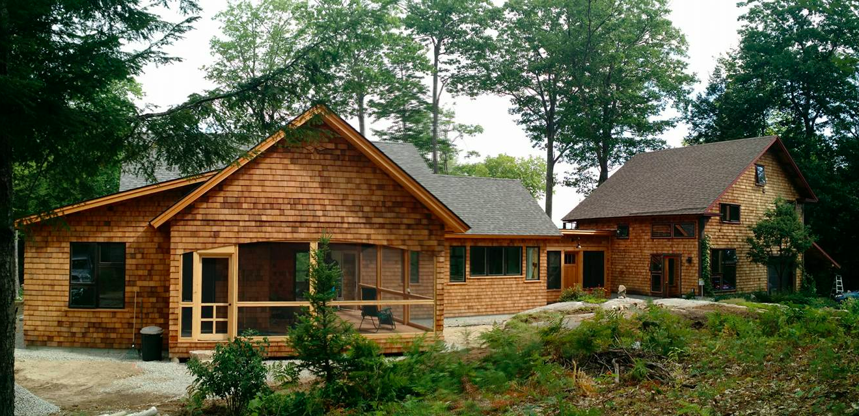Knox Residence, Phase 2
Phase 2 of the Knox residence, the main house, is a single story 2,100 sf structure. The house has a bedroom wing, exercise room and bath, and study which opens onto the screened porch. It is stick construction, with details that give it a solid timber frame feel. This includes non-structural beams in the kitchen and dining room, and thick 9″ walls with double-insulation that also creates very deep window openings.
The home’s living room, kitchen, and dining room are a completely open L-shaped plan, hinging around a wood stove that I sourced from a company in Canada. The stove is open to both the living room and dining room, casting warmth in more than one direction. While there were many schemes that went into the home’s design, this L-shaped configuration hinging around the hearth was one of the original elements and was returned to in the end. Other aspects that were carried through include a concept of maximizing natural light and passive solar gain with south-facing windows, embracing the meadow to the south of the house with a screened-in porch which also balances the mass of the Phase 1 structure, and sight axis for integrating Phase 1 and Phase 2. The house has a solar array, providing solar hot water and electricity. The main house was completed August of 2015.
The following documents some of the process that’s gone into creating Phase 2 of the Knox Residence. One crucial aspect of the design which was an unknown until the near end, was if it would be possible for the house to have a basement, and thus many of the process drawings reflect a basement design with stairway on the first floor going down. It was discovered that there was too much ledge, as is typical of many building sites in New Hampshire. Including a second story on the house was another consideration for much of the design, and thus many of the process drawings reflect this.
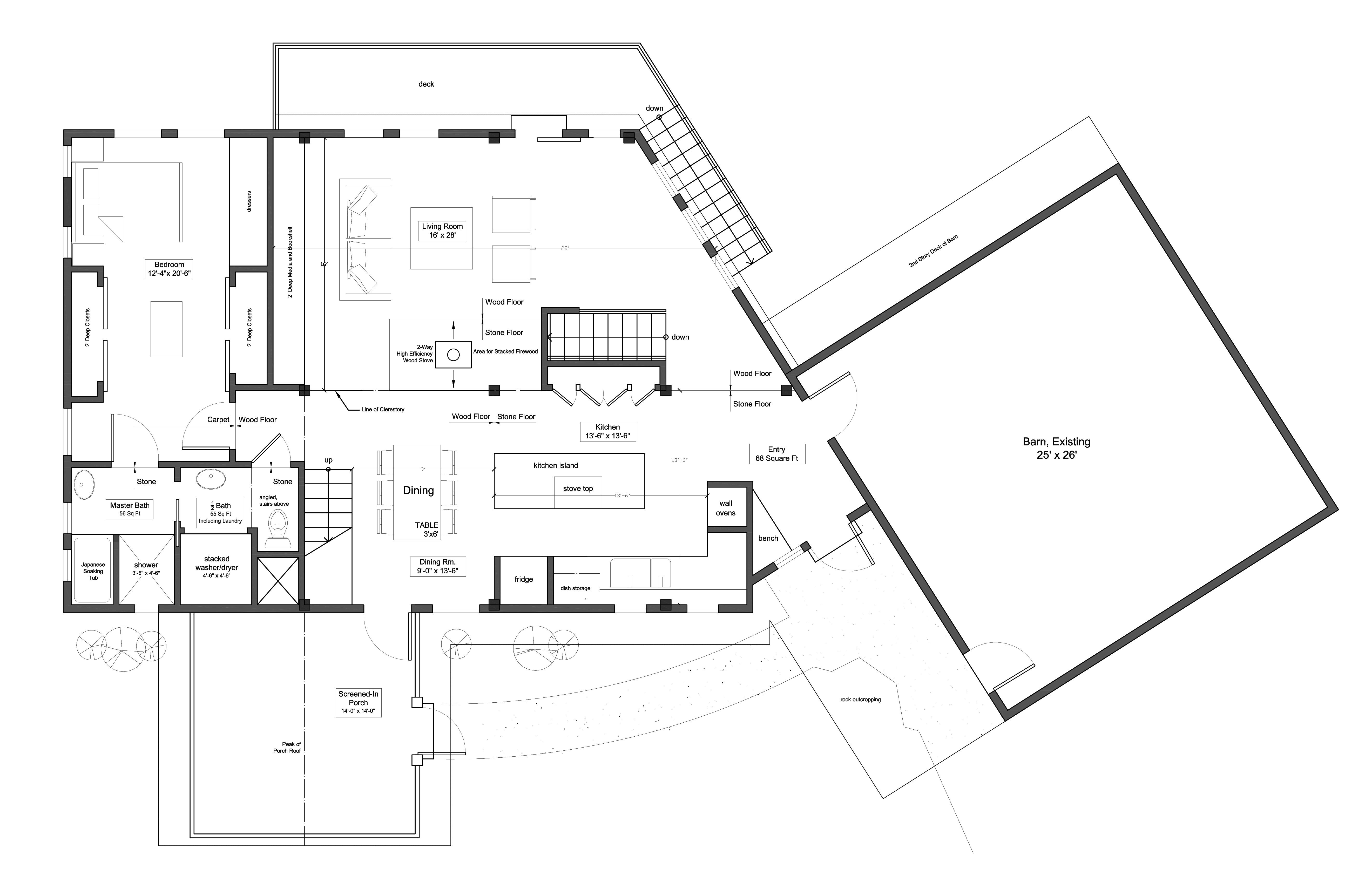
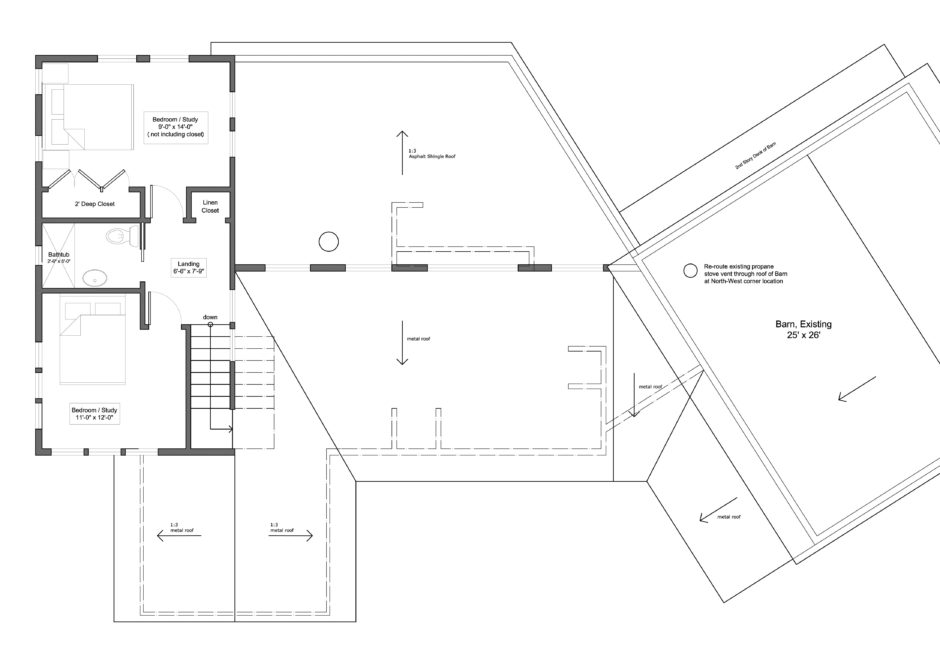

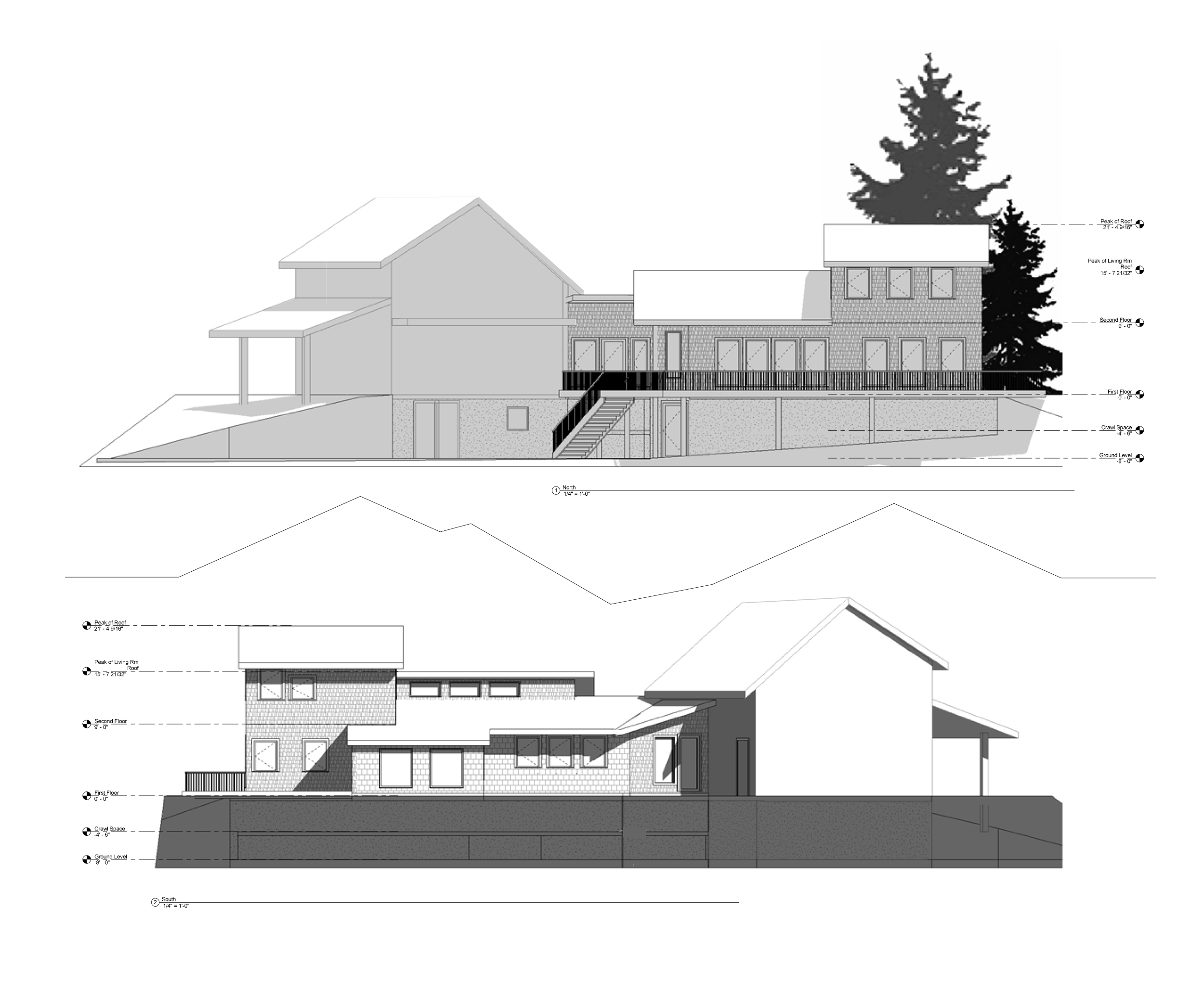
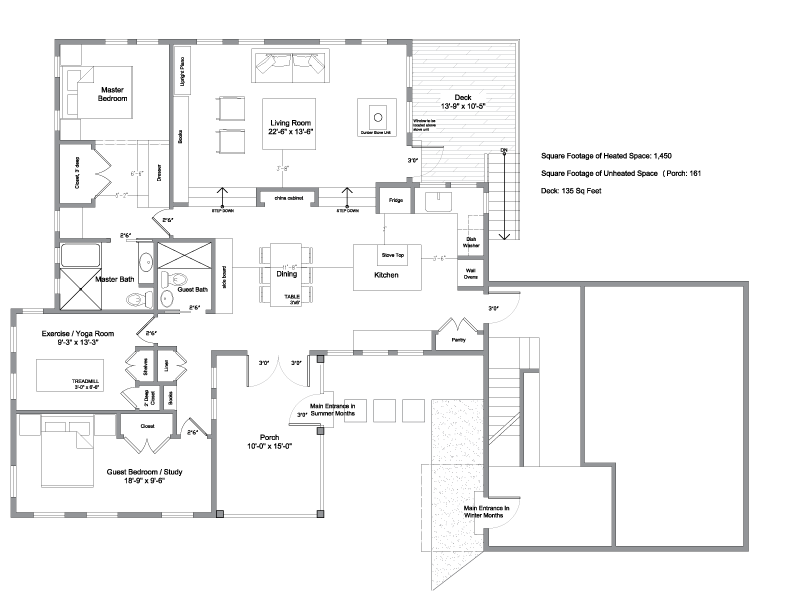
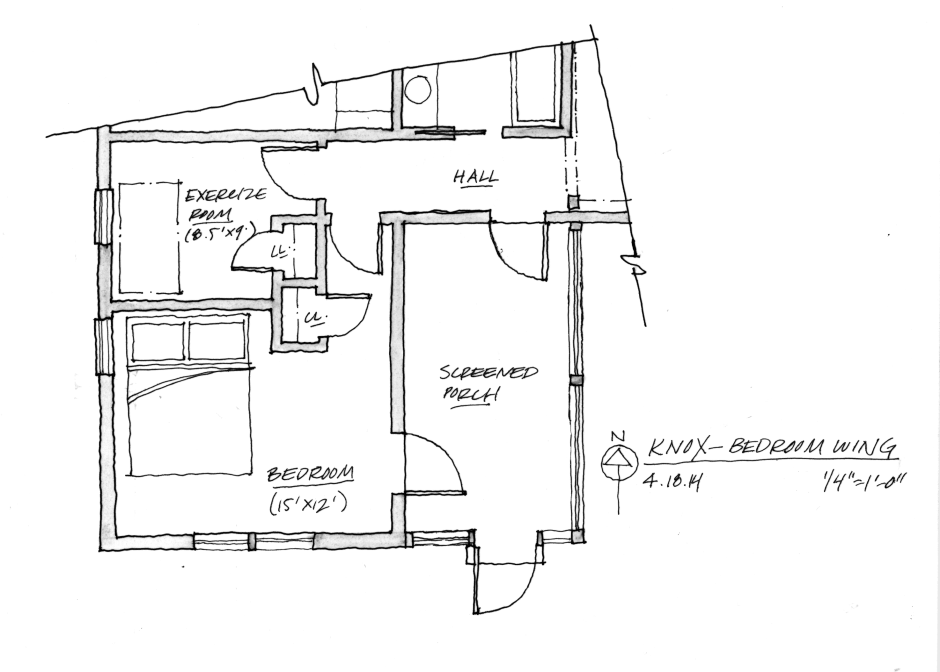
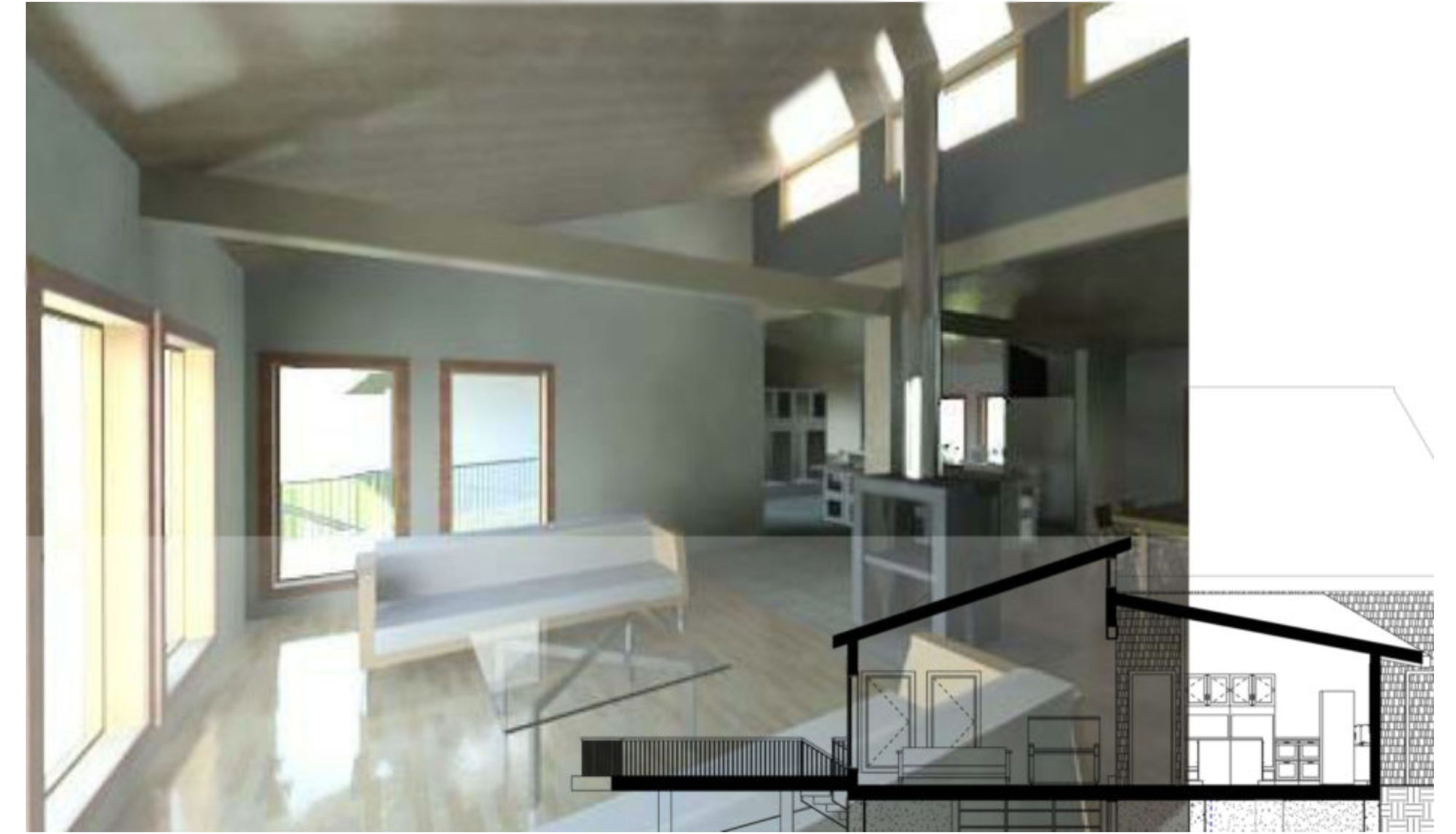
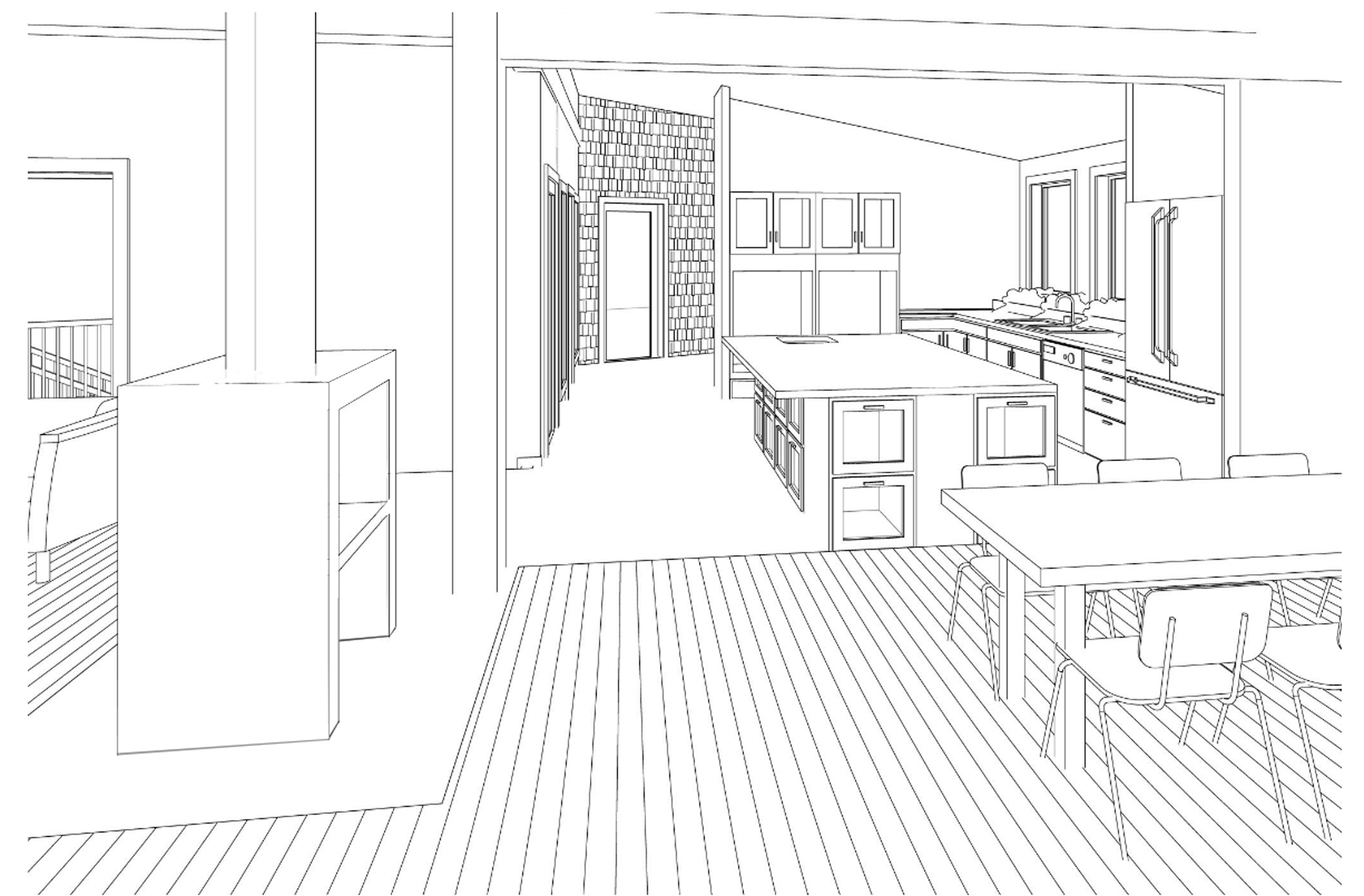
Photos Documenting Construction
